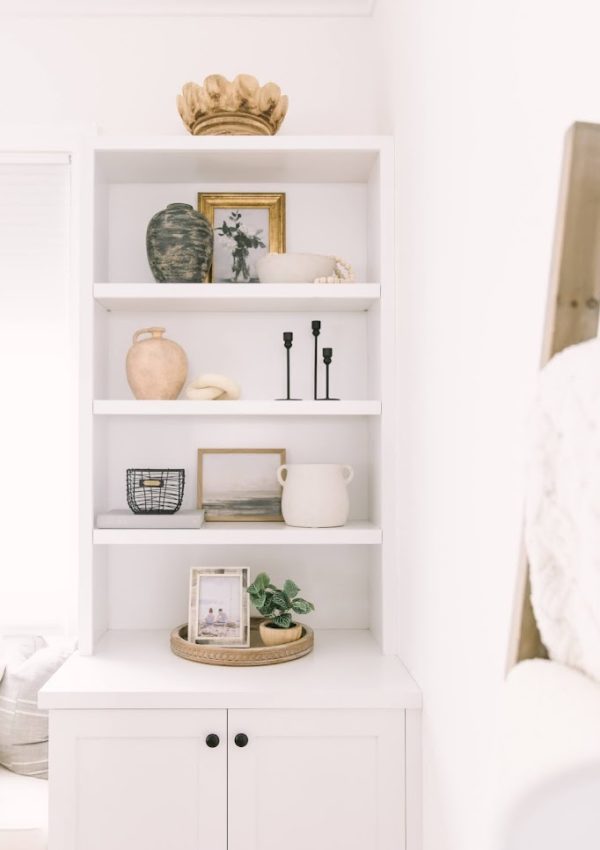A couple weeks ago, I wrote about our master bed and bathroom flip, so today’s post is going to be about the remaining bed/bathrooms. Aside from the master, we had two bedrooms, one guest bathroom and a powder room. Now, a little back story on this house. The previous owners were remodeling in order to convert the house into an income property. This fact will help explain some of these “before” photos:
Alright, above is Exhibit A, the powder room, located right next to the entrance of the house. This used to be a closet, but the previous owners converted it into a powder room. Now I know powder rooms are small, but this just felt claustrophobic. When we bought the house, we debated on whether we should convert it back into a closet or leave it as a powder room, and we decided to leave it because a powder room would be more valuable than a hallway closet in terms of resale value.
Here we have Exhibit B, the guest bathroom. Dated and disgusting.
This is still Room 1, but I just had to include this picture because of the expression on my face. Like I said when I first started this series, I cried when we bought this house; that wasn’t a joke.
For some reason I don’t have a “before” photo of Room 2, but it was the same idea as Room 1: a small room with it’s own door to outside access.
Now for the “after” photos:
Here’s the powder room. Still small, but we went with lighter colors and slightly raised the ceiling so that it wouldn’t feel so claustrophobic. The paint color also makes it feel serene.
With the guest bathroom, we completely changed the layout and obviously updated everything.
We liked the look of the long tile, so we used the same tile that was on the floor on the inside of the shower.
Pictured above is Room 1. The door is gone and carpet got replaced with hardwood floors.
And here is Room 2. That middle window also used to be a door (sigh).
So that’s it for the bed and bathrooms! Next week I’ll talk about the loft, laundry room and entrance. Thank you for reading!










Leave a Reply