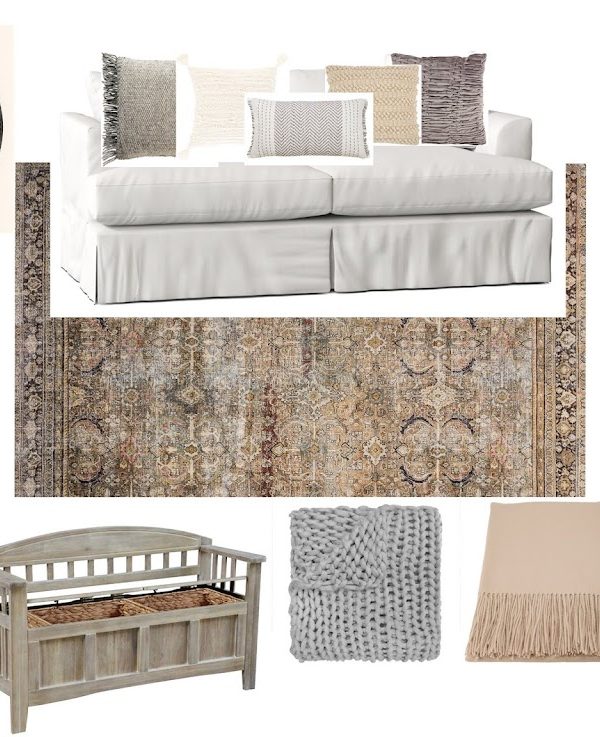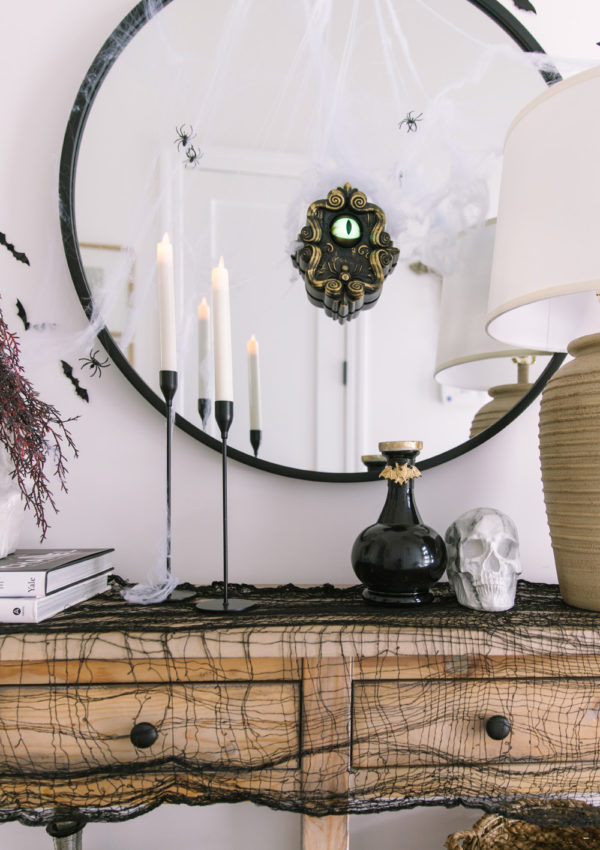Today’s Friday Flip is about our dining and living rooms. This part of the remodel also required extensive work because we added an addition to the house, and because there was an old, huge brick fireplace that took up about a third of what used to be the living room that needed to go. Here are the “before” photos:
We went with an open plan where we basically had the kitchen open to the dining room which was open to the living room.
A large living room was a must.
View from the living room.
We created a ceiling soffit in the living room with recessed lights, a chandelier, AND….
MOOD LIGHTING. Awesome for movie watching.
Remember the bulky brick fireplace? Replaced with this nice and sleek electric one.
If you’re in the middle of a remodel and have any questions, please feel free to pick my brain!
Next week: the bedrooms and bathrooms.
Thanks for reading!





This is such great inspiration! I love reading this series you are doing…keep up the good work. I am sending you a separate email on comments.
Diana
Dianaetc.com
Hi Diana! Thank you! Glad to hear it's useful.