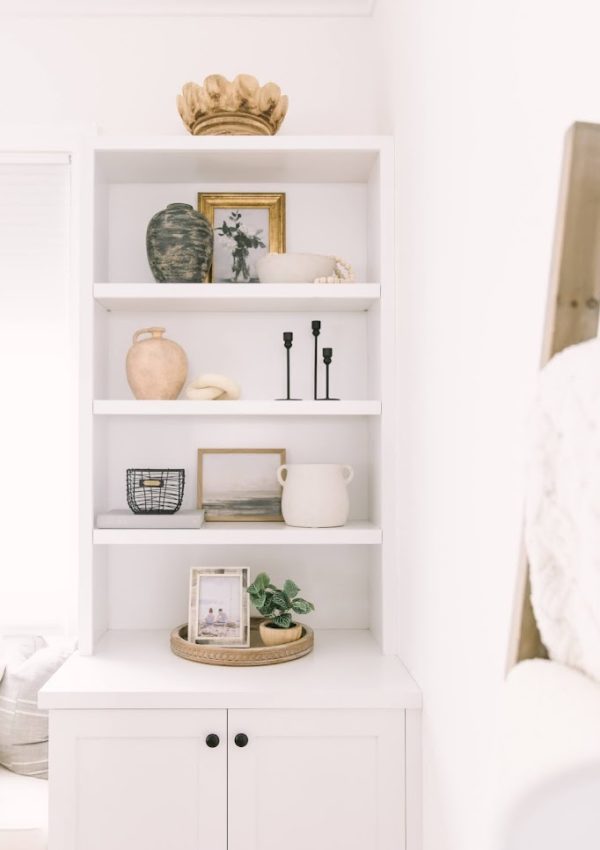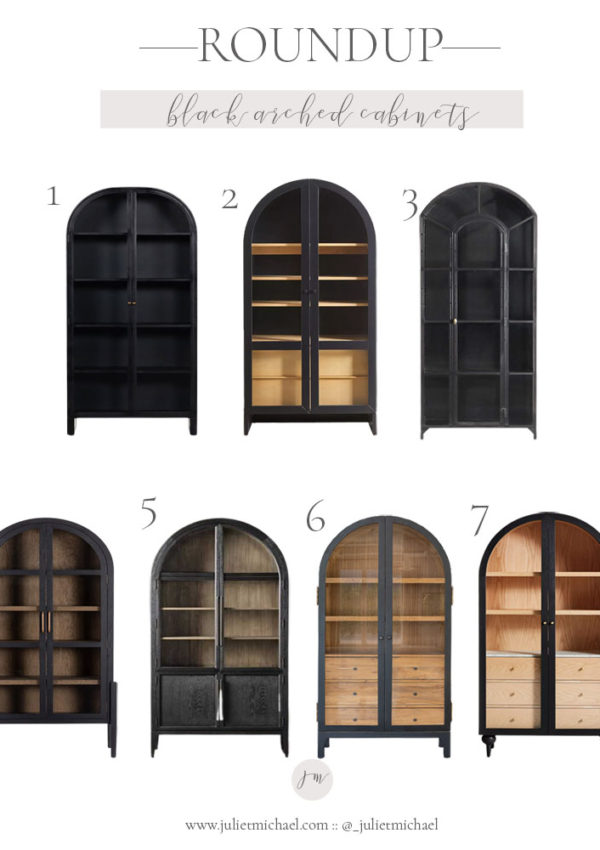Today’s Friday Flip is about the house entrance, laundry room and the loft. Below is a photo of the entrance. As you can see, the ceiling here was also low.
So in order to not make it feel claustrophobic, we added a ceiling soffit with a chandelier.
Now, one of the doors in the entrance led to this:
Which was basically a storage space underneath the stairs to the loft. We ended up converting that space into a laundry “room”:
Speaking of stairs to the loft, here’s what we had to work with:
Notice the shape of the stairwell; there was a sharp corner you had to turn. So, we completely changed the shape of the stairwell in order to make it a more smooth, natural curve:
Now for the loft itself:
Don’t you want to hang out in this room all day?! (or not). Side note: see that disgusting carpet on the floor? Well, as I mentioned in my last post, the previous owners were turning the house into an income property, until they ran out of money. So when we first saw the house, this room was actually in mid-construction with no flooring. The house was a short sale and apparently, the bank wouldn’t sell the house without some kind of flooring in that room. So guess who had to install the flooring in order to finalize the sale? Yup! We did. We got a bunch of scrap carpet and literally stapled it down to the floor. So we were working on the house even before we bought it!
Also, the previous owners were in the process of closing off the loft in order to make it a private room. So as you can see from the picture below, they were boarding off all the open space:
We removed the boarding from the loft to make it nice and open to the rest of the house.
This is a view from the loft looking out to the rest of the house.
And finally, the loft itself:
Next week I’ll wrap it up with the house’s exterior. Thanks for reading!


Leave a Reply